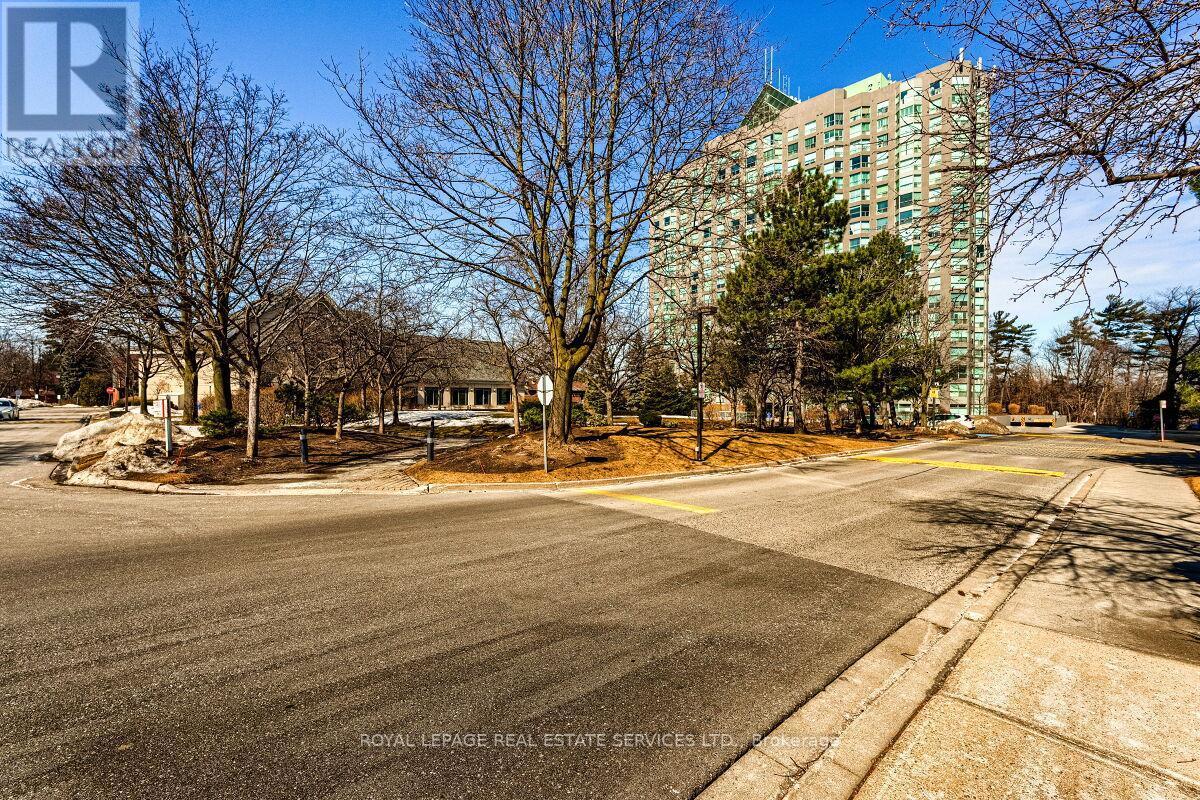For Sale
$529,800
902 - 2155 BURNHAMTHORPE ROAD W
,
Mississauga,
Ontario
L5L5P4
1 Beds
2 Baths
1 Partial Bath
#W12052922

