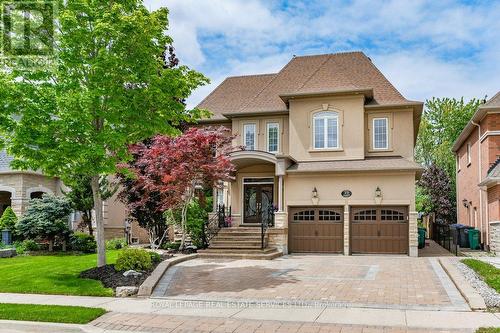








Phone: 416.921.1112
Fax:
416.921.7424

255 -
55
ST CLAIR
AVENUE
WEST
Toronto,
ON
M4V2Y7
| Neighbourhood: | Vales of Castlemore North |
| Lot Size: | 54.72 x 114.83 FT |
| No. of Parking Spaces: | 6 |
| Bedrooms: | 4 |
| Bathrooms (Total): | 4 |
| Amenities Nearby: | Park , Public Transit , Schools |
| Ownership Type: | Freehold |
| Parking Type: | Attached garage |
| Pool Type: | Inground pool |
| Property Type: | Single Family |
| Sewer: | Sanitary sewer |
| Appliances: | [] , Window Coverings |
| Basement Development: | Finished |
| Basement Type: | N/A |
| Building Type: | House |
| Construction Style - Attachment: | Detached |
| Cooling Type: | Central air conditioning |
| Exterior Finish: | Stone , Stucco |
| Heating Fuel: | Natural gas |
| Heating Type: | Forced air |